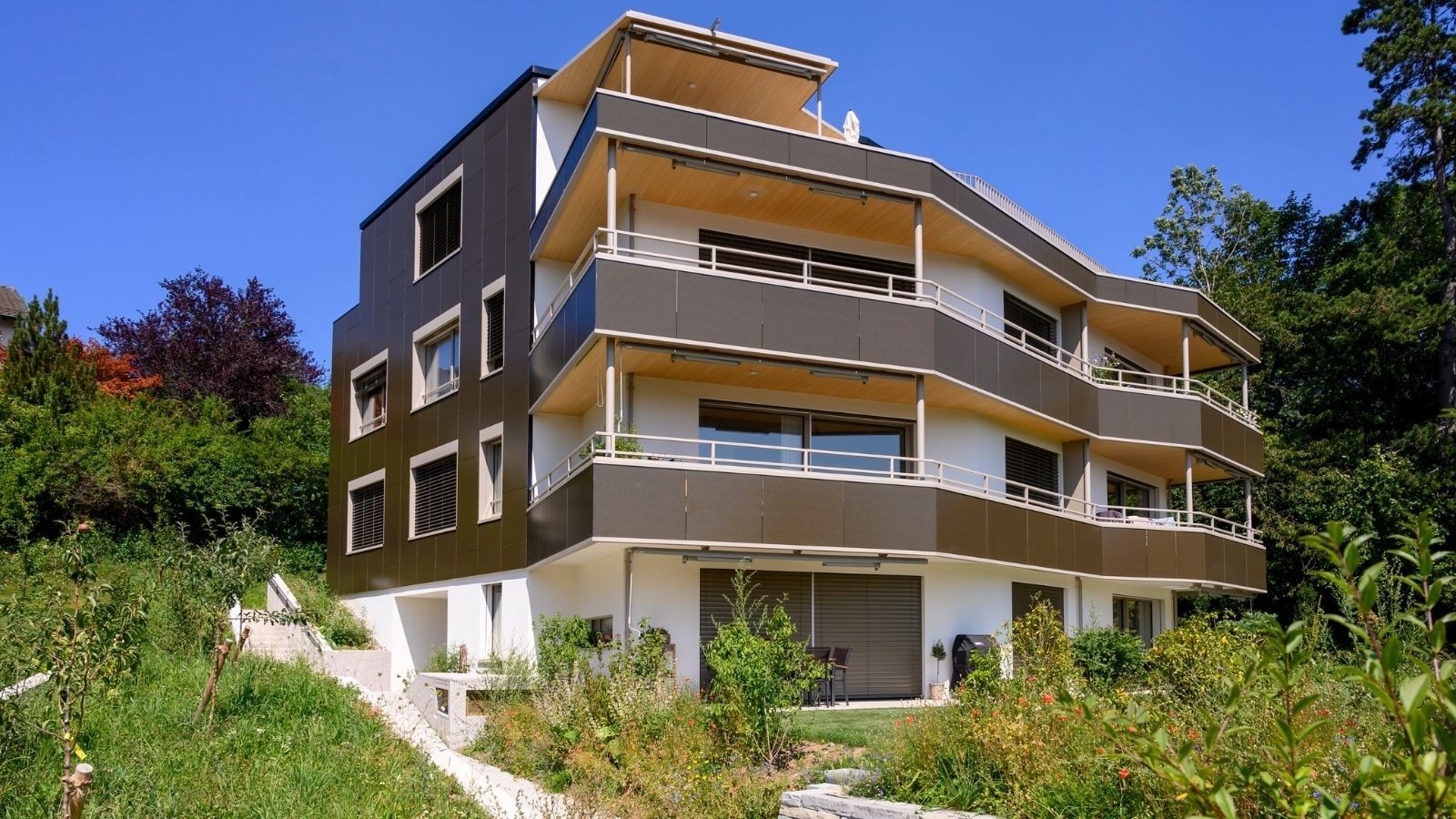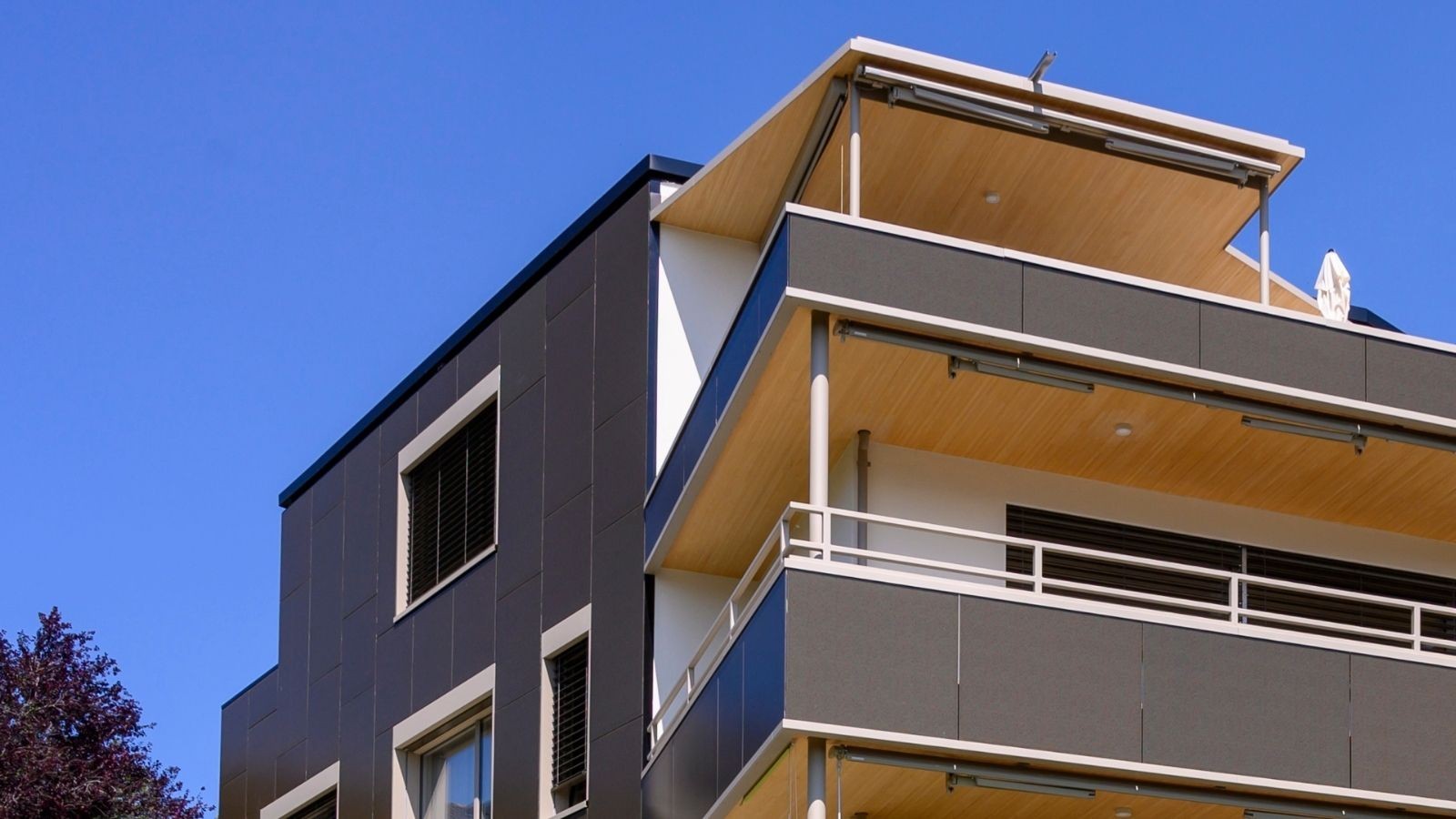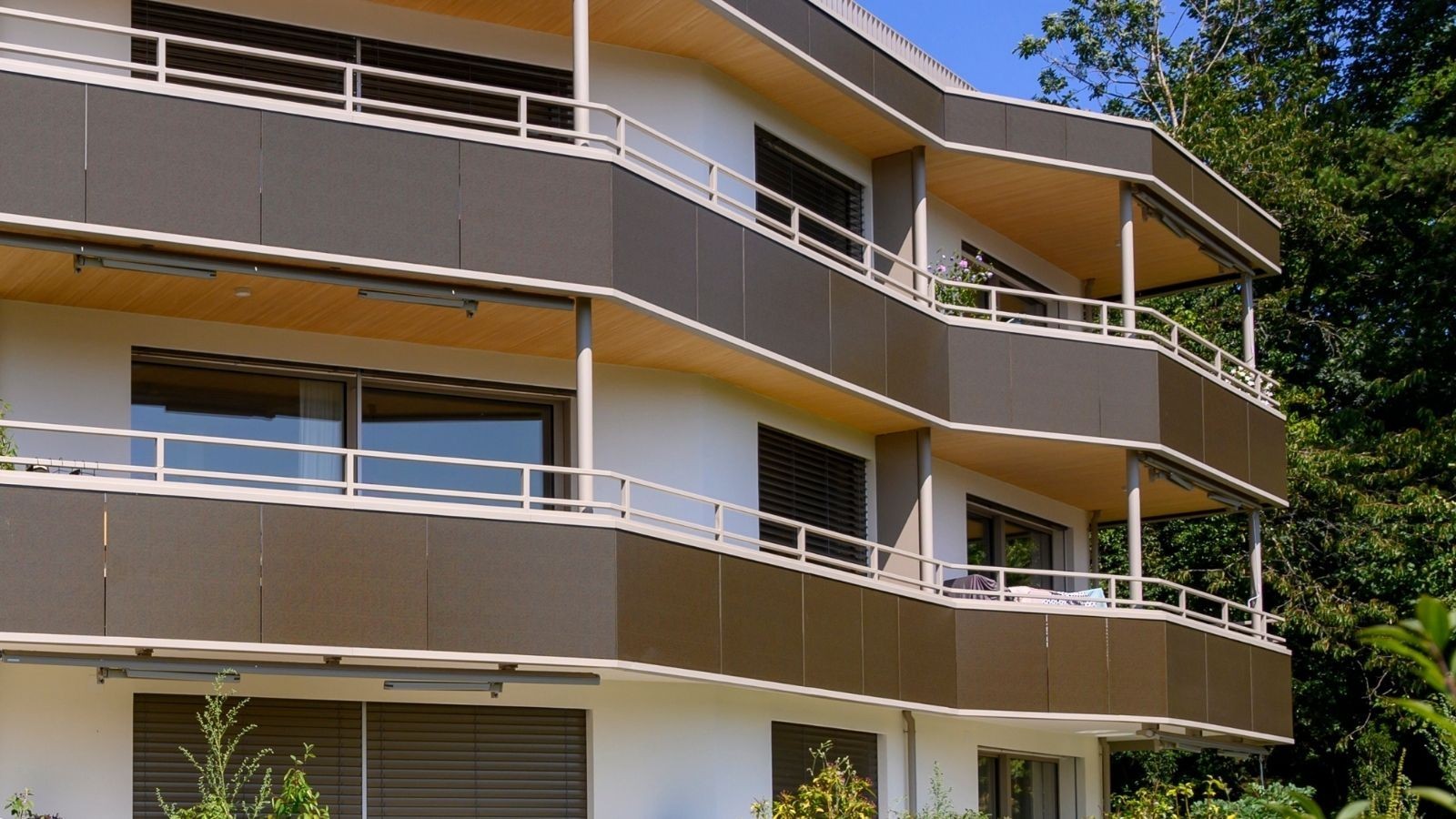Switzerland - Höngg
The apartment building is designed as a solar power plant. The prefabricated timber construction is optimally insulated and, at the same time, the generous windows passively use solar energy. The roof and facades are both completely clad with photovoltaic modules that produce more electricity than the house and its occupants consume. The facade installation is made with photovoltaic modules characterized by decorative ceramic-printed modules with check patterns to avoid a “technoid” expression.
Photo: Kämpfen Zinke + Partner AG
Source: www.solarchitecture.ch
The implementation of solar architecture
In Höngg, on the sunny slope side of Zürich, instead of a single-family house, there is now a residential building with six apartments designed following the “Plus Energy Building (PEB)” concept. This new building has an area about two-and-a-half times the size of the old construction, but it uses only half as much energy.The apartment building is designed as a solar power plant. The prefabricated timber construction is optimally insulated and, at the same time, the generous windows passively use solar energy. The roof and facades are both completely clad with photovoltaic modules that produce more electricity than the house and its occupants consume. The facade installation is made with photovoltaic modules characterized by decorative ceramic-printed modules with check patterns to avoid a “technoid” expression.
Photo: Kämpfen Zinke + Partner AG
Source: www.solarchitecture.ch



