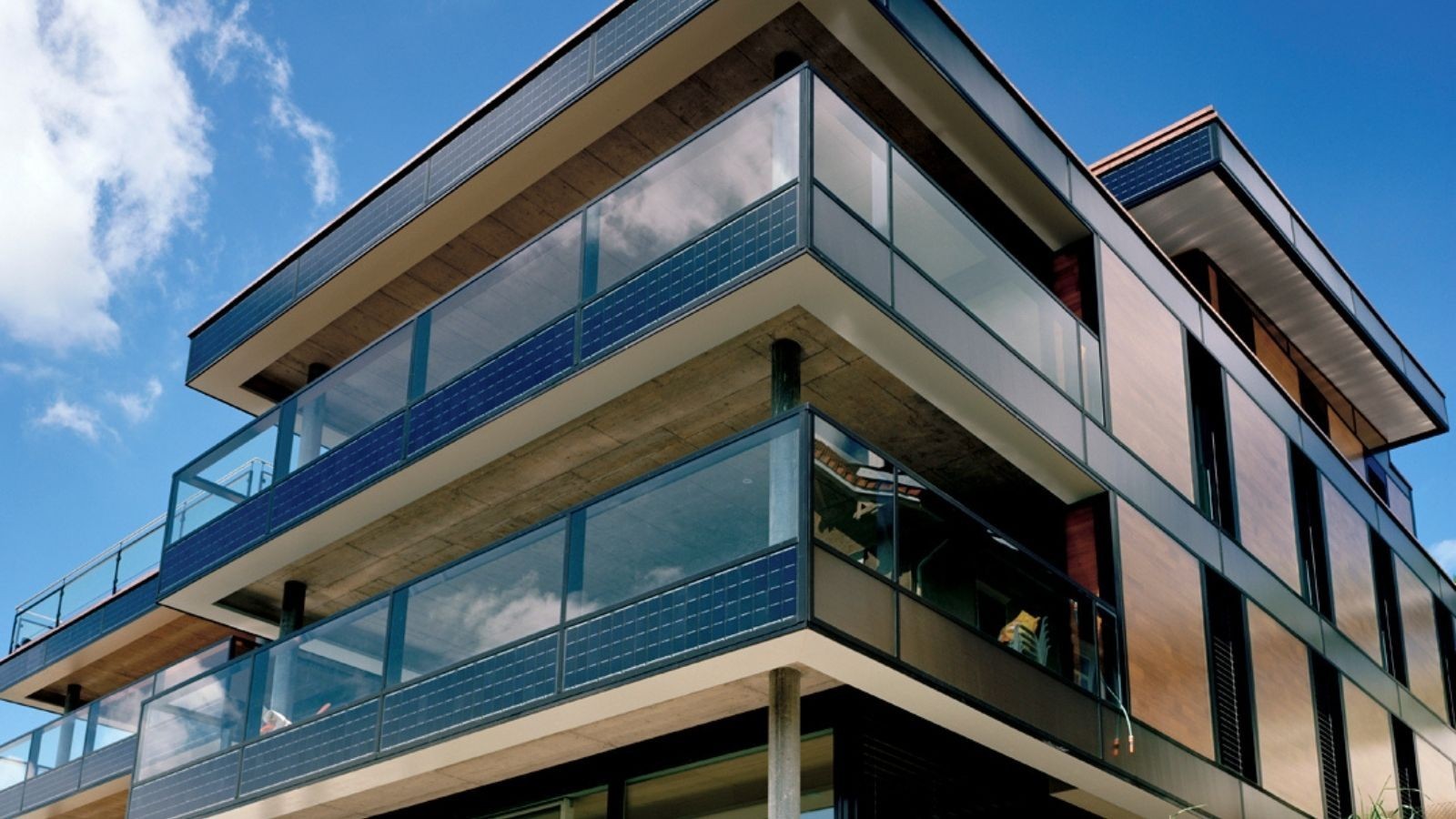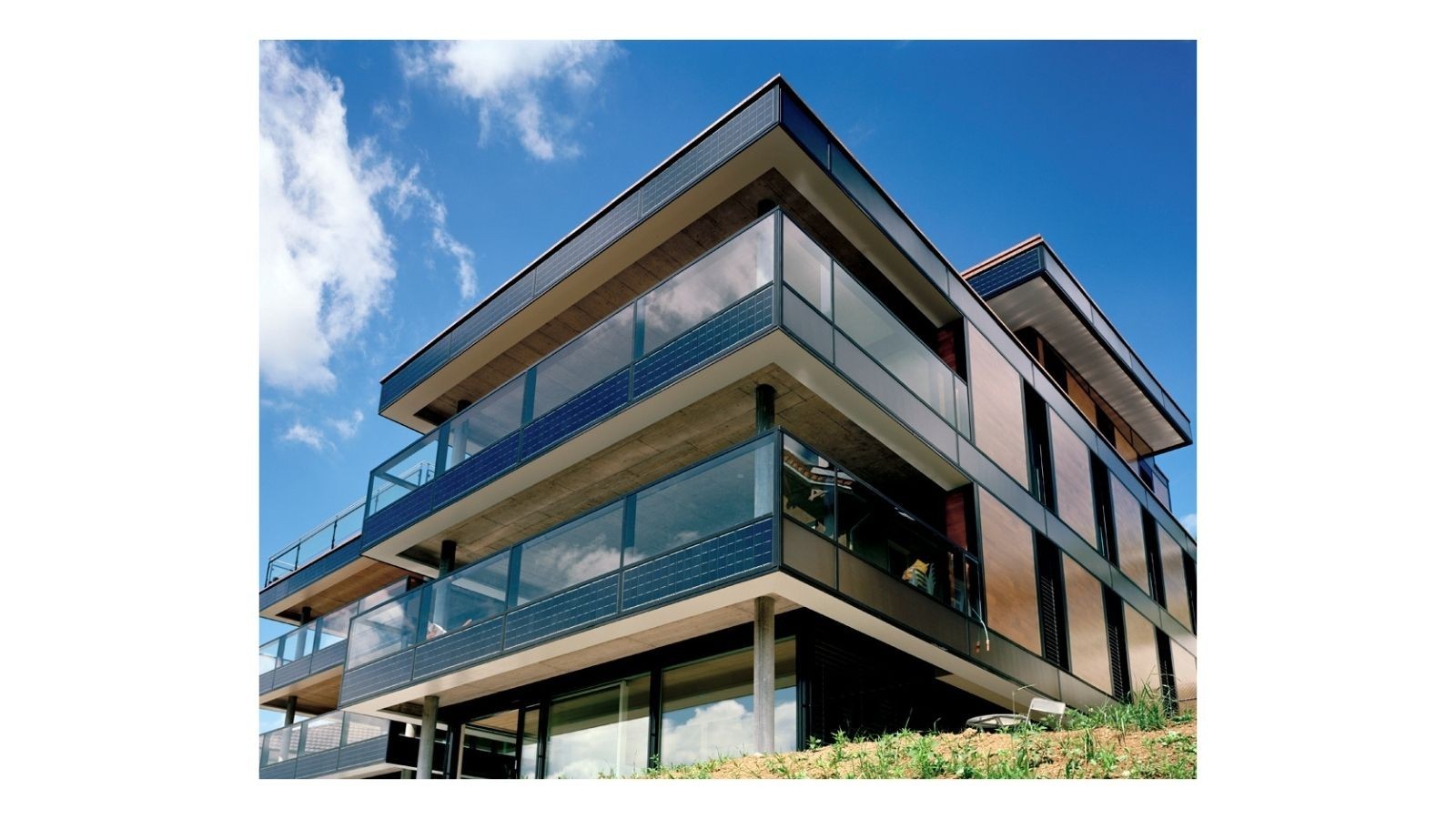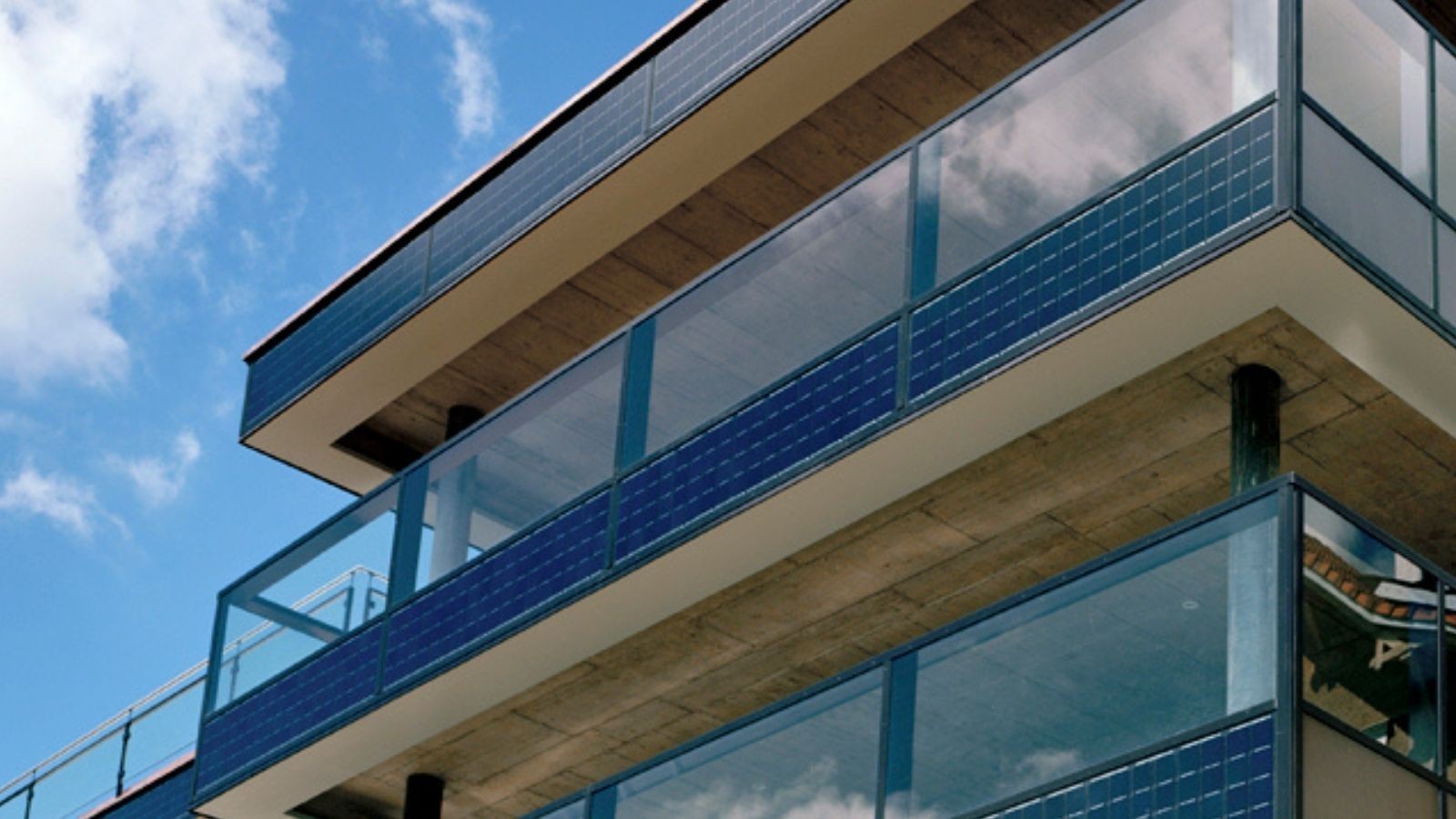Solar geometry
The original single-family house on this site was replaced by a Minergie-P multifamily dwelling. In addition to five apartments, the building also houses offices. This seven-storey PlusEnergyBuilding (PEB) lies at the foot of the Hofberg Mountain. Given the peculiarities of the local terrain, it was necessary to build 7 floors, four of them above ground. Thanks to high-efficiency monocrystalline PV modules installed both on the roof and on the south facade, in correspondence with the floor, the building produces 186% of its energy demands. The facade works through the interaction between its geometry and the position of the sun according to the seasons, absorbing or shielding the solar radiation depending on the actual needs. This project demonstrates how well-insulated buildings with carefully integrated energy systems can shape architecture.
The PV-covered floor courses mark off the horizontal divisions of the elevations.
Photo: Fent Solare Architektur
Source: www.solarchitecture.ch



