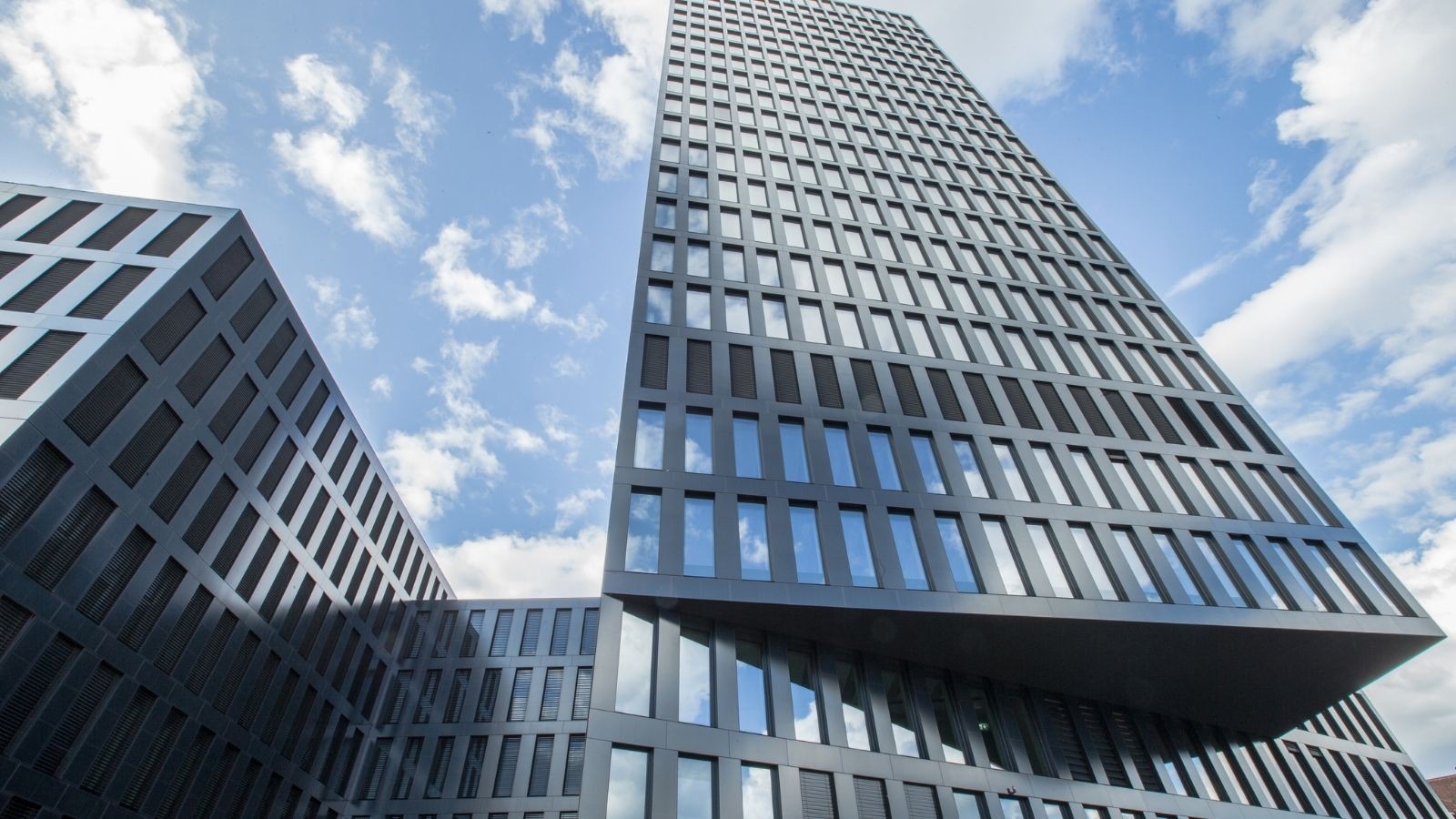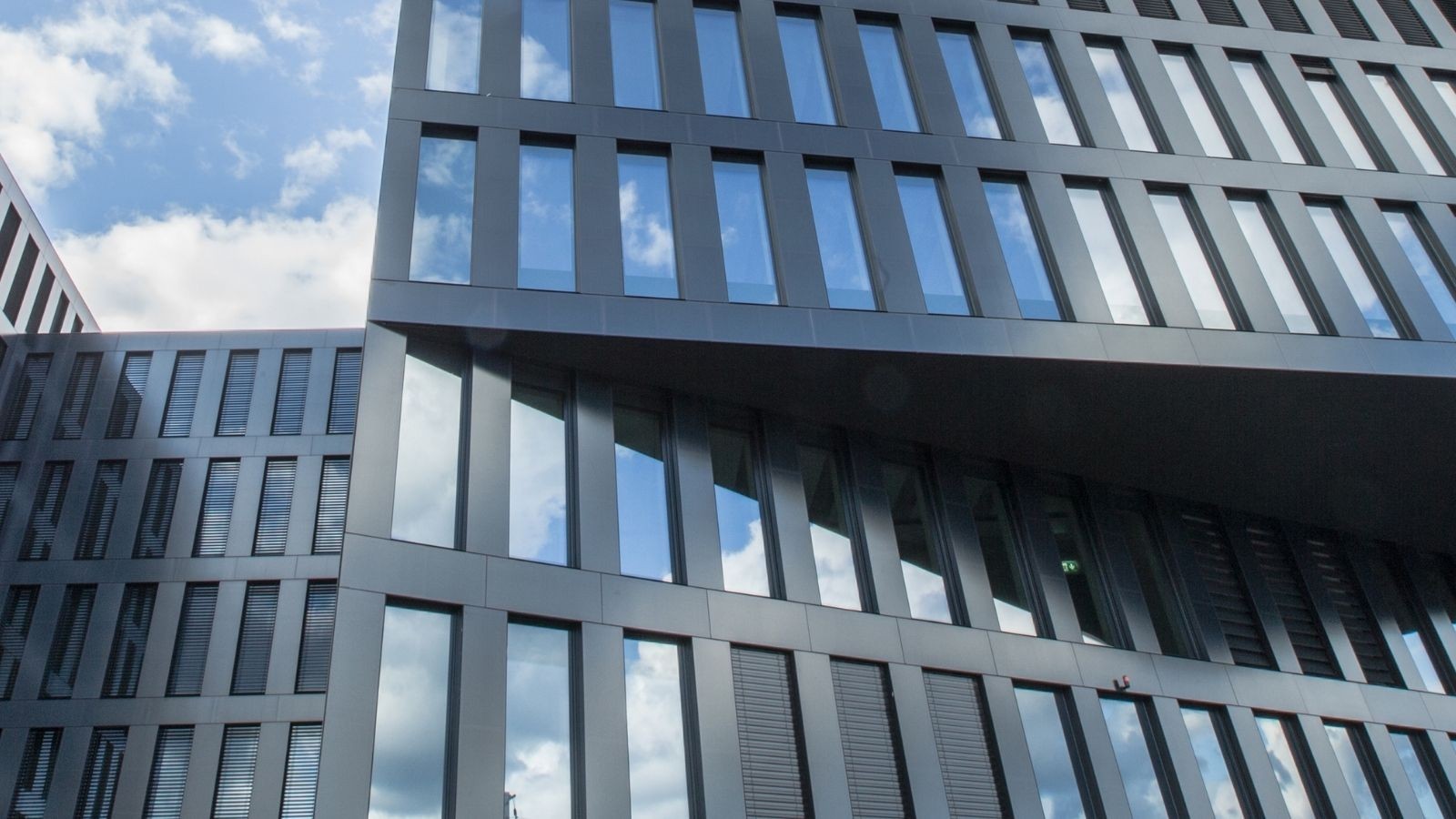The solar skyscraper
Grosspeter Tower’s height and architecture makes it one of the city’s most striking buildings. Its shape comes from the concept of two interlocking volumes, which present themselves in a different form from every angle. The project provides mixed-use occupancy with both offices and a hotel and, according to the “core and shell” principle, it offers both a basic fit-out and a tenant fit-out. The very stringent quality requirements in the building’s overall concept also result in an excellent eco-efficient footprint. A in-ground heat exchanger array provides the heat-pump system and cooling unit with geothermal energy. Photovoltaic surfaces are integrated into the facade and on the roof. Grosspeter Tower is a sober and elegant example of the successful symbiosis of green energy techniques and architecture.
Photo: Adriano Biondo
Source: www.solarchitecture.ch
This project has received funding from the European Union’s Horizon 2020 research and innovation programme under grant agreement Nº 768766. The information reflects only the project's view and the Commission is not responsible for any use that may be made of the information it contains.


